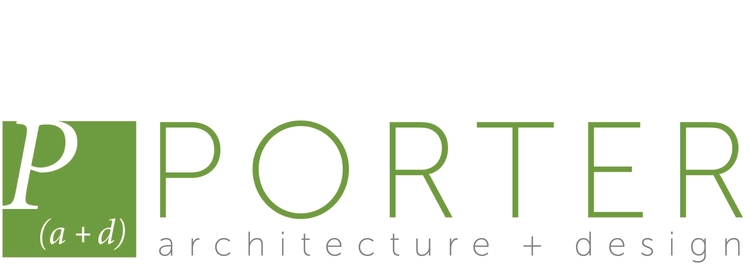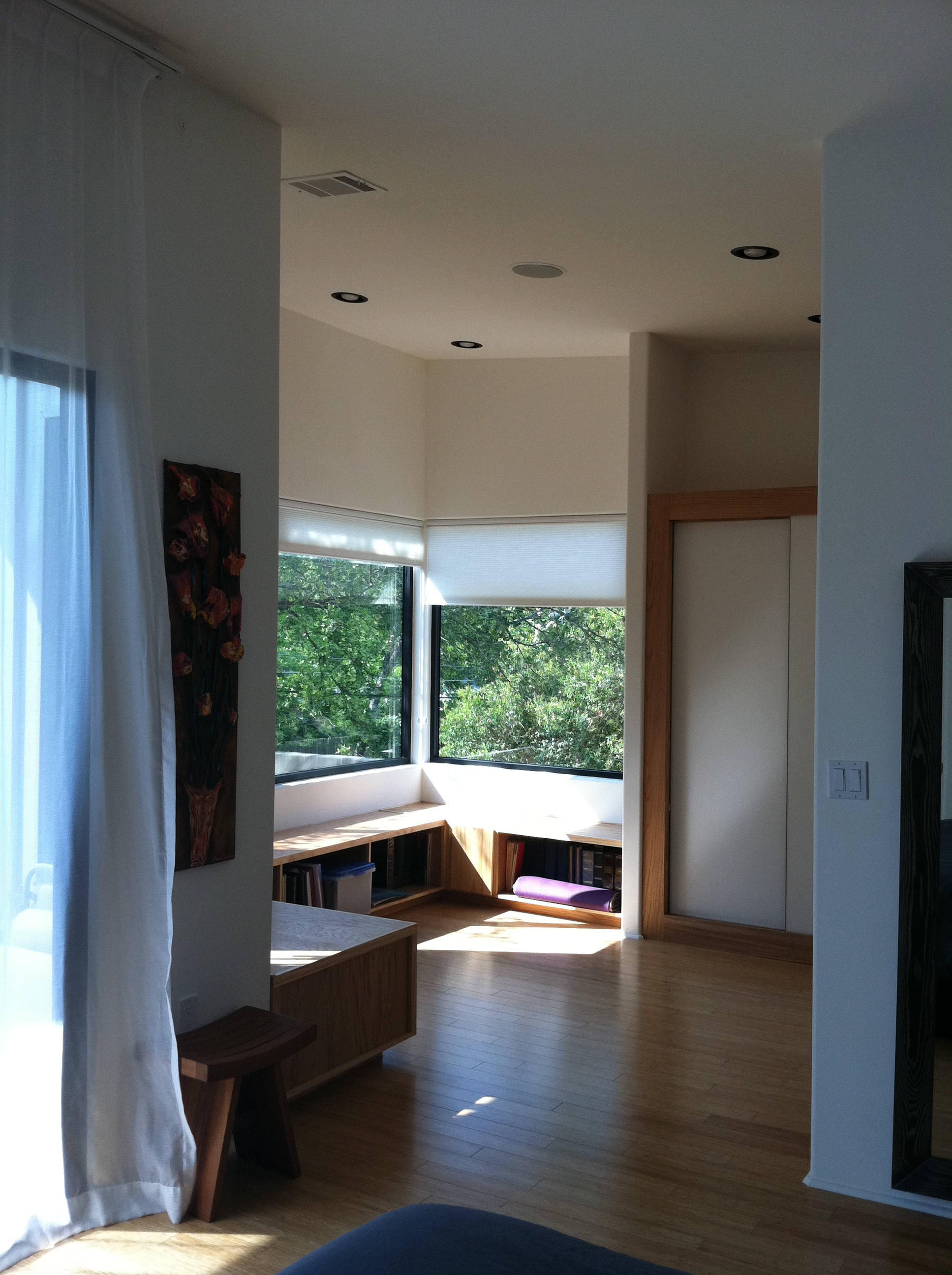Werner Addition & Renovation
Second floor addition and complete exterior and interior remodel of 1920s home.
This home remodel, which was originally a 1920s church relocated from Hyde Park, included a second story addition to nearly double the square footage of the home, and a full interior and exterior renovation. The original church had been substantially modified after the original move and again in the early 90s, with little remaining of the original historic fabric.
This 4-star Austin Green Energy Building Program rated home was selected for the 2011 Austin Cool House Tour which features homes with innovative energy efficient designs. The design focused on maximizing light and spaciousness within the modest sized footprint. The original roof and wall materials, which were beautiful old-growth Longleaf Pine and Cedar boards, were carefully salvaged and incorporated into the exterior facade and soffits.
Additional Green design features include:
Removed materials were recycled or reused by neighbors
Metal roof contained 50% recycled materials and was manufactured locally
Thermally broken aluminum windows provide high energy efficiency while providing ample natural lighting, helping to reduce daytime light usage
Rain water collection system and native landscaping
Energy efficient lighting and appliances
“Caroline Porter is a thoughtful, creative and resourceful professional architect, who is also personal and enjoyable to work with. For our green building design, we had many restraints to work within, including offsets, height, and building surface area. Caroline was instrumental in finding a solution that worked with our original design concept while balancing the usage of space, function and aesthetics. The green building design was so successful that we were invited to be in a green building architectural tour in 2011”









