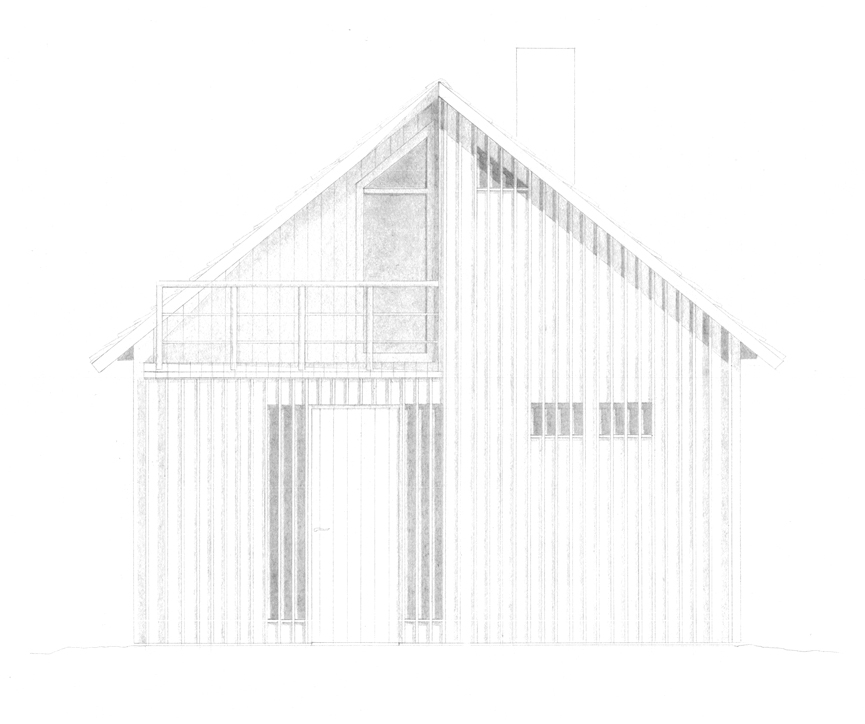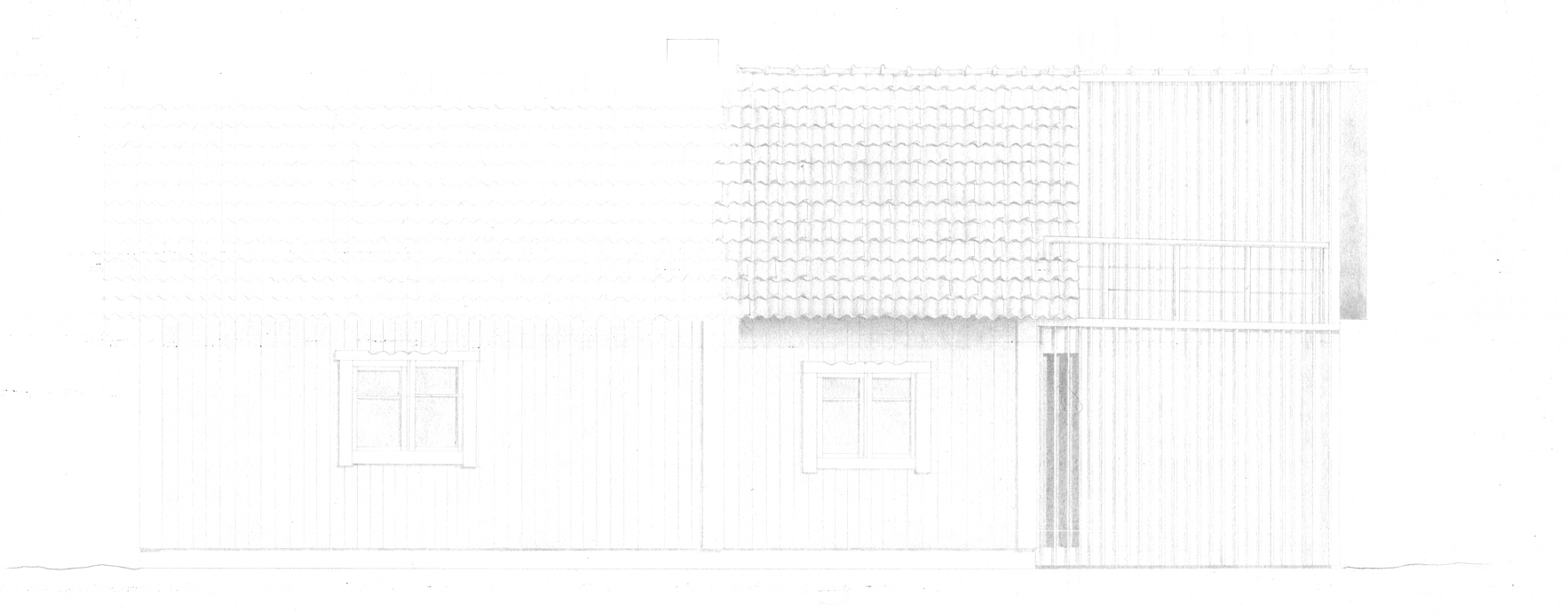Swedish Guest House
House in 1914
A viewer sees the building, immediately sensing the space of time that exists between the original structure and the adjoining one…but that knowledge is not disturbing. The two elements live together, not fighting, not trying to overpower the other. They are confident in themselves, and respectful in their relationship with each other. The addition references its older counterpart, pays homage to it, but doesn’t attempt to become it.
Inside both structures is a new life that unifies them together.
House in 2000
This project is a renovation of a mid-19th century structure into a guest house which supports the main house. Historically the main living quarters, and then converted into a summer kitchen, the original building features heavy timber construction and a dilapidated baking oven.
This project explores several questions: what is renovation, how is it different from restoration; preservation; conservation? Which can be architecture, and which are just storers of history?
The basic premise of this project is to bring together an already existing work of vernacular architecture with a temporally different one so that the two enhance each other, yet don’t try to be the other. In this way, the project has become a rejuvenation project: bringing life back to the building without attempting to go back in time.
Another determining design factor came from the question - what is a guest house and what is the level of formality that should exist in this type of building? A guest house should be more formal than the main house. It should be separate from the clutter of daily living. This removal is first emphasized by the entrance space, in which the guest removes his outer garments and shoes, and then proceeds to a second door where the guest is greeted by the door and façade of the original structure. Once through the door, the formality is further emphasized by the repetition of the frames, which draw the person deeper into the space of the living room, beyond the kitchen and bathroom. At this point, the space opens up to the underbelly of the roof, where an opening awaits to greet the guest with light. A similar procession occurs in the loft space, where after a short journey the guest arrives at a door which opens up to a balcony, where a view of the lake and the main house await. This exploration of the idea of guest house overlaps abundantly with the third exploration of maximizing the sense of space in such a small house. The use of compression and release, opening up the space above the living room, and separating the loft floor from the walls allowing light to seep down from above, are ways that this was achieved.








